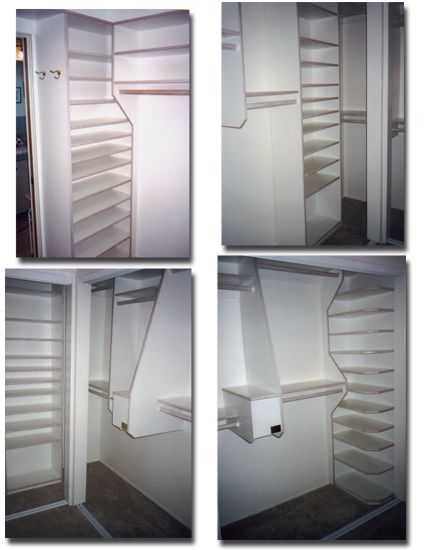
The photos on this page show views of the two wings of a corner-oriented closet. Many people have this setup in their master bedrooms, and find it difficult to get back into the "dead" corner. The plan we use for these closets greatly increases the accessibility of the back corner.
-
She had lots of shoes, so we incorporated front-to-read shelving on the sides of both walls, plus in the area next to the center post (allowing her to get back into the hanging placed in the corner).
-
The small box in the lower photos is a belt/tie drawer which you will see many times throughout the photo sets.
-
The support braces for the poles are cut such that easy access to the side shelves is obtained.
-
We installed white trimmed mirror doors but take them off for the photos.
-
Edge trim and poles are oak, with "Pickled Oak" white stain.
-
Notice how everything is fully caulked and clean, a feature only found in Closet King projects!