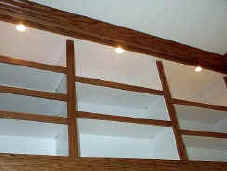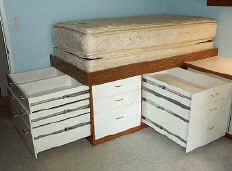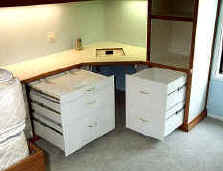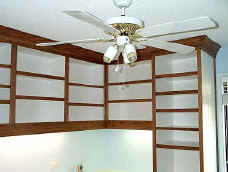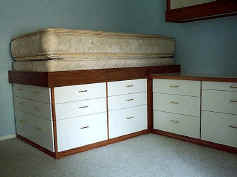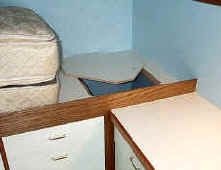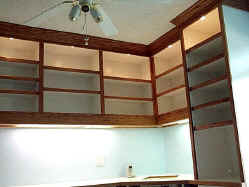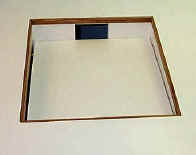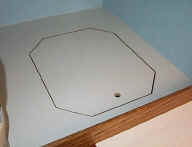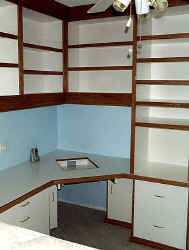
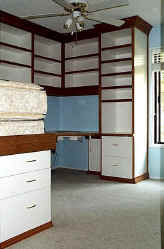
|
This project was designed to incorporate both an office and a bedroom and provide for the maximum amount of useable space. It has all the makings of a full office area plus the raised bed. Note the use of drawers under the bed - and the hidden storage compartment under the mattress. Tons of drawer space! Notice the lighting that we put into the project, from the overhead halogen spots (on full-range dimmers) to the florescent light bars under the bookcases to illuminate the desk / work surface.
|
